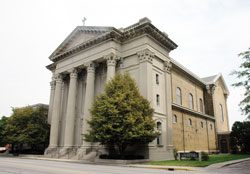SS. Peter and Paul Cathedral has a storied history

Archbishop Joseph W. Tobin will be installed as the spiritual leader of the Archdiocese of Indianapolis during a Mass on Dec. 3 at SS. Peter and Paul Cathedral, 1347 N. Meridian St., in Indianapolis. This file photo of the cathedral was taken on Oct. 1, 2008. (File photo by Mary Ann Garber)
By Mary Ann Garber
SS. Peter and Paul Cathedral, the principal church of the 39-county archdiocese and the archbishop, adds a stately and spiritual presence to the near north side of Indianapolis.
The Roman classical church, with its four massive fluted columns and three huge bronze doors rising high above the sidewalk at 1347 N. Meridian St., is an imposing tribute to God as well as a symbol of the permanence of the Church in central and southern Indiana.
Bishop Francis Silas Chartard purchased the site of the future cathedral in August of 1890, and looked forward to the construction of a Romanesque church far from the noise of the busy downtown streets around St. John the Evangelist Church, the then-diocese’s cathedral in Indianapolis at 126 W. Georgia St. from 1871 until 1906.
Designed by James Renwick Jr., a noted New York architect, a new chapel and rectory were built first from July 1891 to March 1892 with plans for a more elaborate cathedral put on hold.
Bishop Chatard dedicated SS. Peter and Paul Chapel and celebrated the first Mass there on the feast of the Annunciation in 1892.
After Pope Leo XIII transferred the seat of the diocese from Vincennes, Ind., to Indianapolis on March 28, 1898, Bishop Chatard was able to expand the chapel site into a larger cathedral modeled after several historic churches in Rome.
Architect W. W. Renwick of New York, James Renwick’s nephew, completed a scaled-down and less costly but still beautiful design in 1903.
Construction began on the limestone and brick church in 1905.
On Dec. 21, 1906, Bishop Chatard officiated during a private, early morning dedication liturgy with a group of priests so the still-unfinished cathedral could be used for Mass on Christmas morning.
Construction work continued until the summer of 1907. It would resume years later when additional funds were available.
The D. A. Bohlen and Son architectural firm designed the small Blessed Sacrament Chapel, which was built between the rectory and cathedral.
That ornate chapel was dedicated by coadjutor Bishop Joseph Chartrand on Sept. 7, 1918, also the date of Bishop Chatard’s death.
A decade later, design work resumed on the unfinished cathedral with architect Henry Schlacks of Chicago suggesting plans for redecoration of the interior and a fancier exterior façade.
The Great Depression, followed by Bishop Chartrand’s unexpected death on Dec. 8, 1933, further delayed completion of the cathedral.
Bishop Chartrand’s successor, Bishop Joseph E. Ritter of New Albany, did not proceed with Schlacks’ design. He selected architect August Bohlen to complete the expansion and renovation of the cathedral.
Shipments of Indiana limestone from Bedford—weighing 2,500 tons and carved by Harry Donato and his workers—helped transform the unfinished cathedral into its present majestic appearance.
Major changes to the sanctuary were completed in 1936 under the direction of the Harold W. Rambusch Decorating Company, and included colorful marble and stunning stained-glass windows.
At last, the interior of SS. Peter and Paul Cathedral was finished on Jan. 5, 1937.
Forty-eight years later, the cathedral would undergo another major interior renovation—ordered by Archbishop Edward T. O’Meara and designed by architect Edward Sovik of Northfield, Minn.—in 1985 and 1986.
The cathedral was rededicated on May 14, 1986.
Removal of the original pews and installation of 1,150 upholstered oak chairs were perhaps the most dramatic changes, and allow liturgical planners to arrange the seating for a variety of needs.
Each of those seats is expected to be filled on Dec. 3 for Archbishop Joseph W. Tobin’s installation Mass. †
